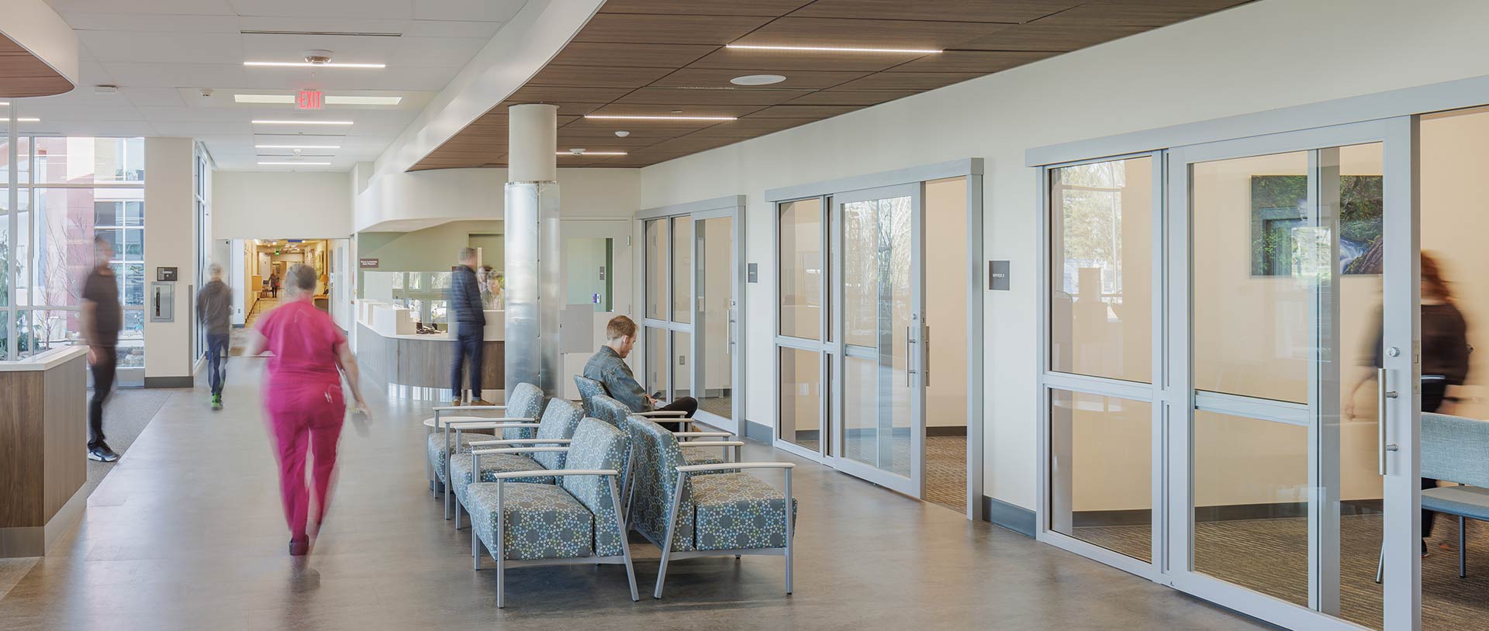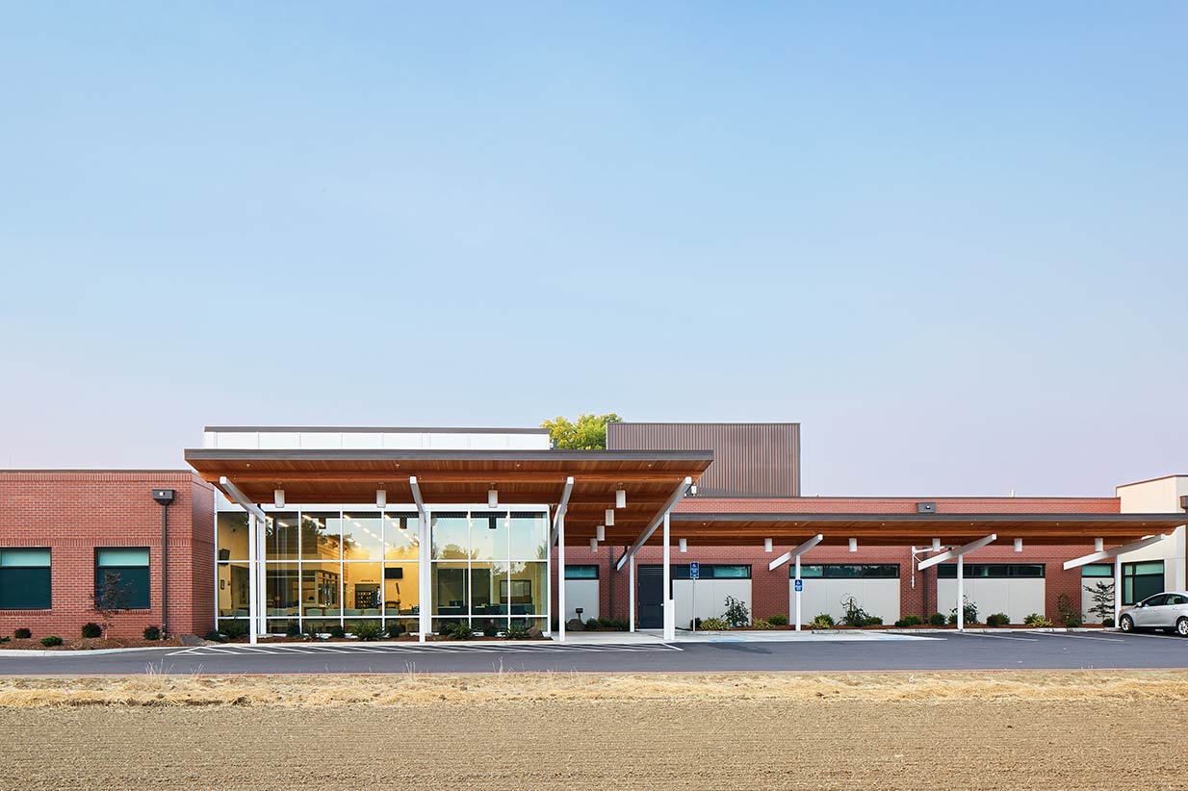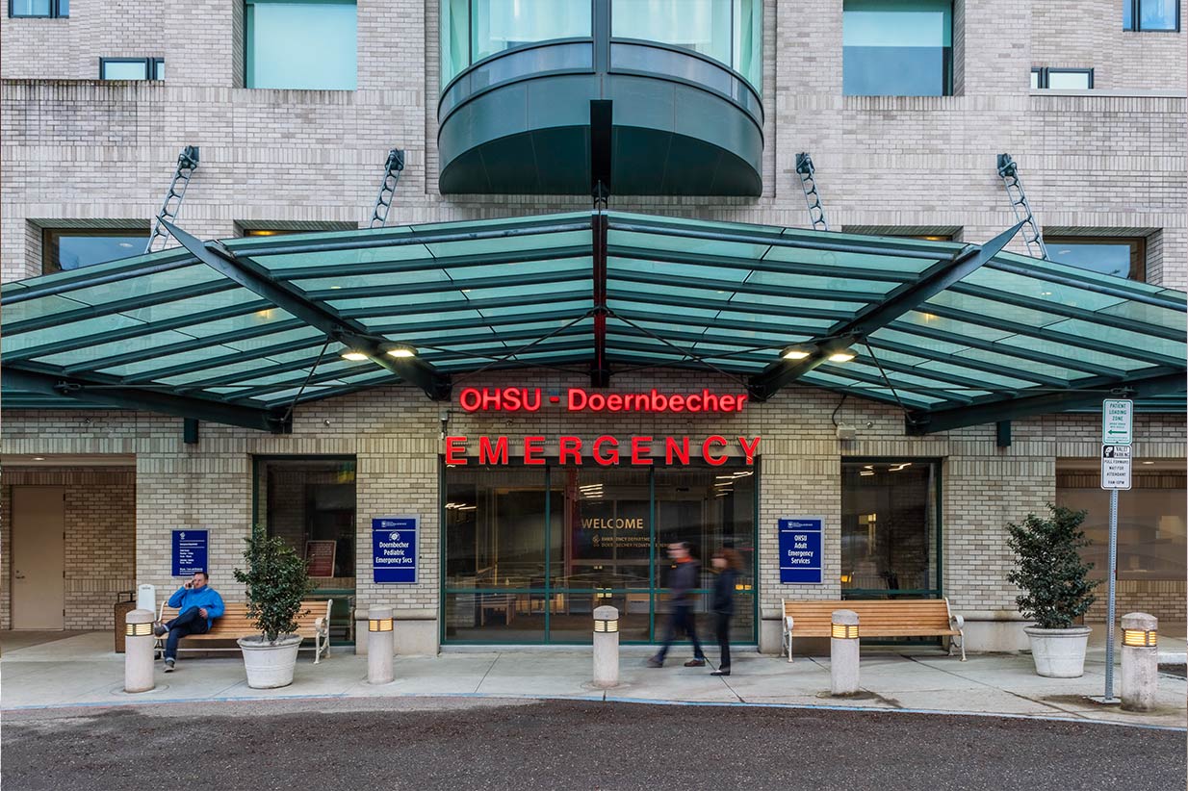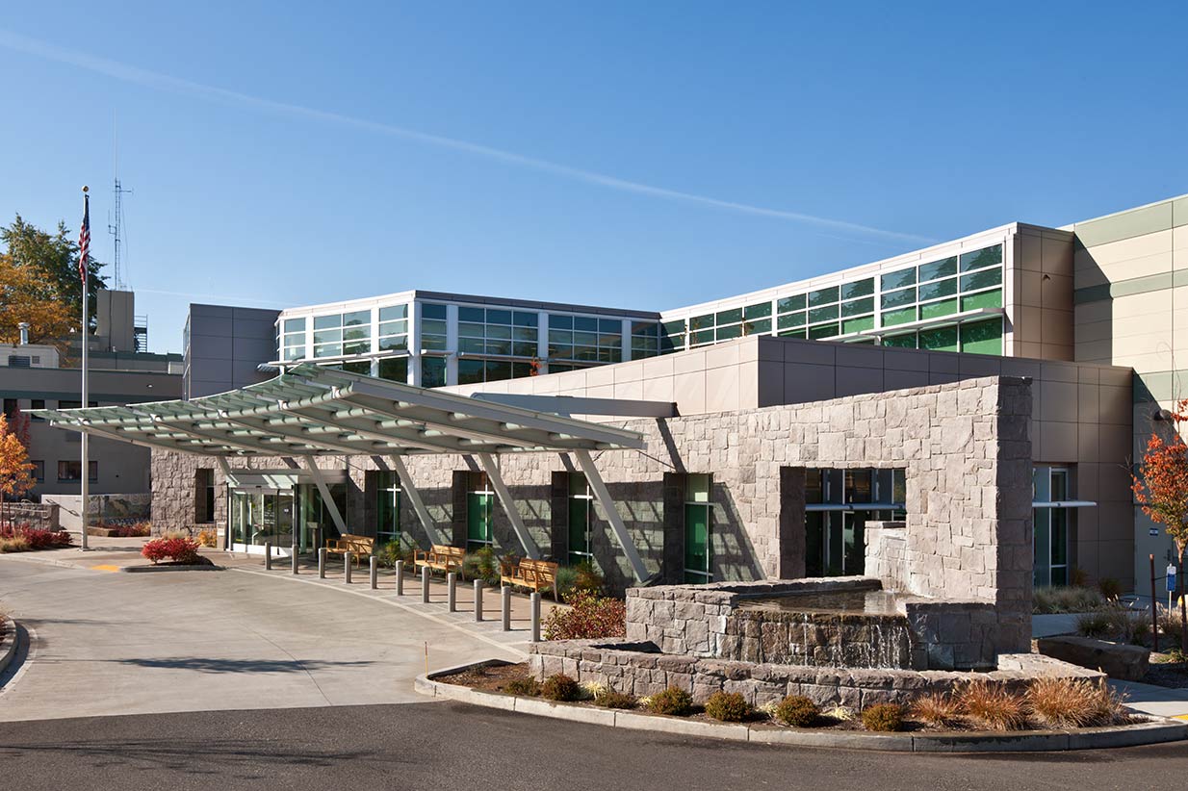Enhancing Emergency Care Capabilities
Legacy Silverton Medical Center (LSMC) expansion and remodel includes approximately 20,000 sf addition to the hospital’s southwest corner that includes a new Emergency Department, Admitting/ Financial Counseling department.
The new Emergency Department will have a total of 20 patient beds, including two cardiac/trauma bays, two Airborne Infection Isolation rooms, a secure holding room, and five Fast Track rooms. The department will be supported by embedded CT Scan and Radiology rooms. The reception and triage area is designed for patient privacy and staff safety, with two dedicated triage/admitting rooms that can also be used for rapid patient treatment and discharge. There are dedicated adjacent but separate team centers for the fast track and general emergency teams.
The department is designed for excellent visualization by staff into every patient care space, providing daylight into the department, universal treatment rooms, and optimizing staff efficiency and safety.
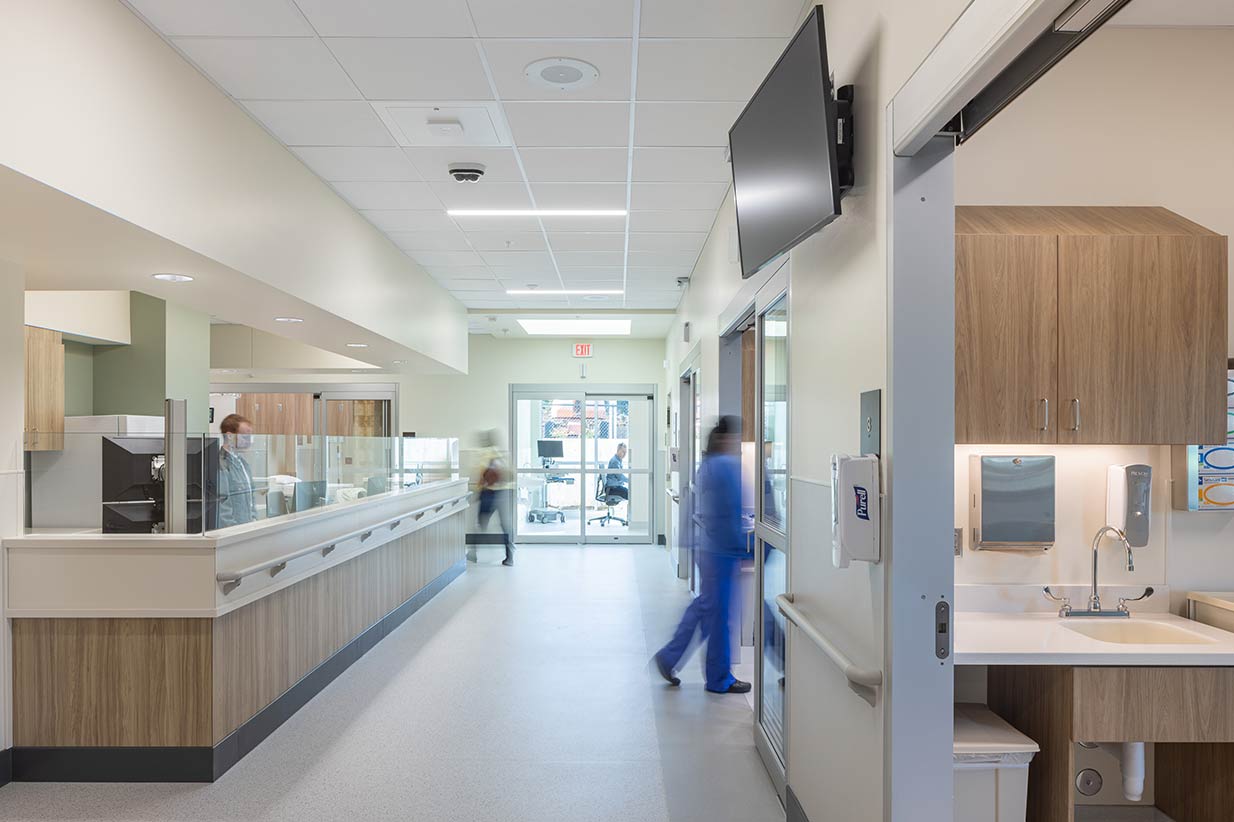
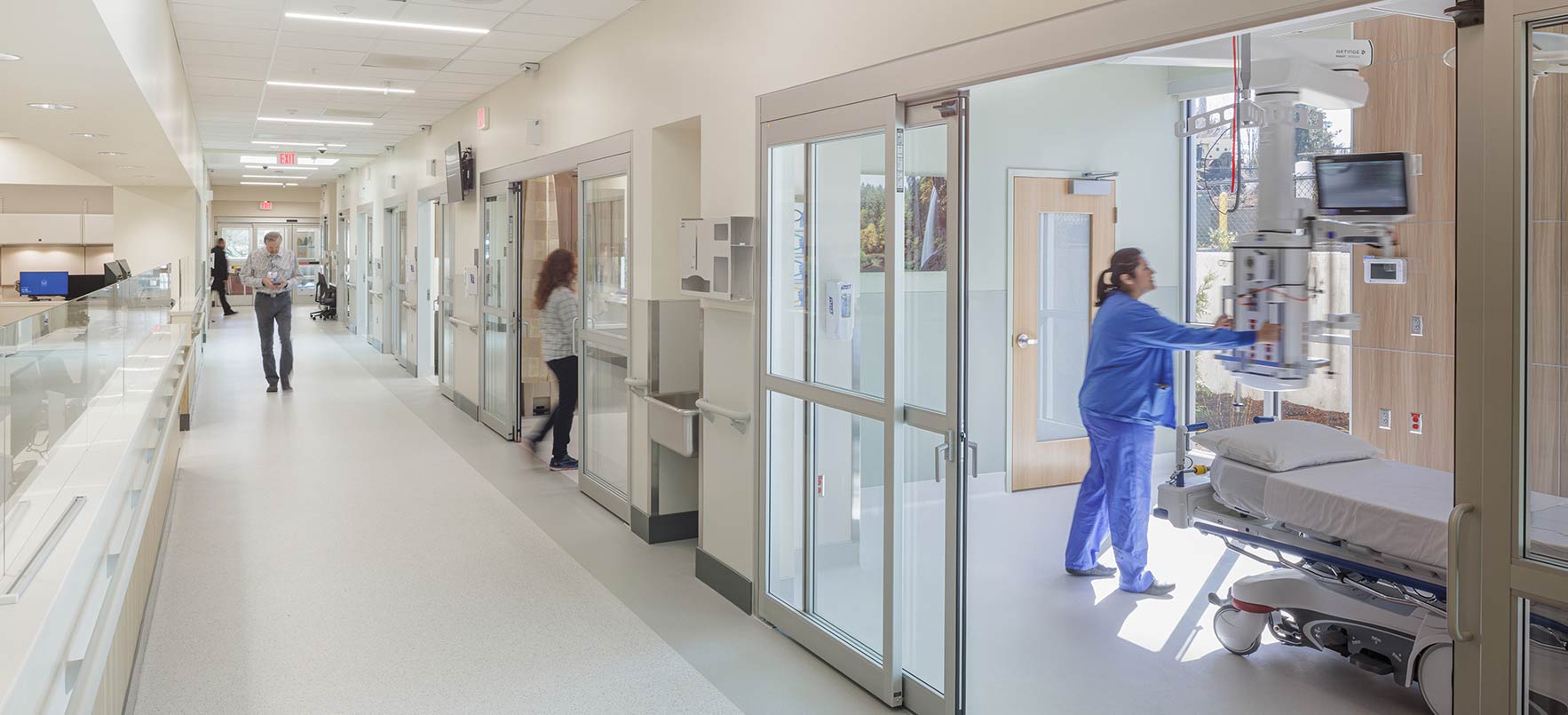
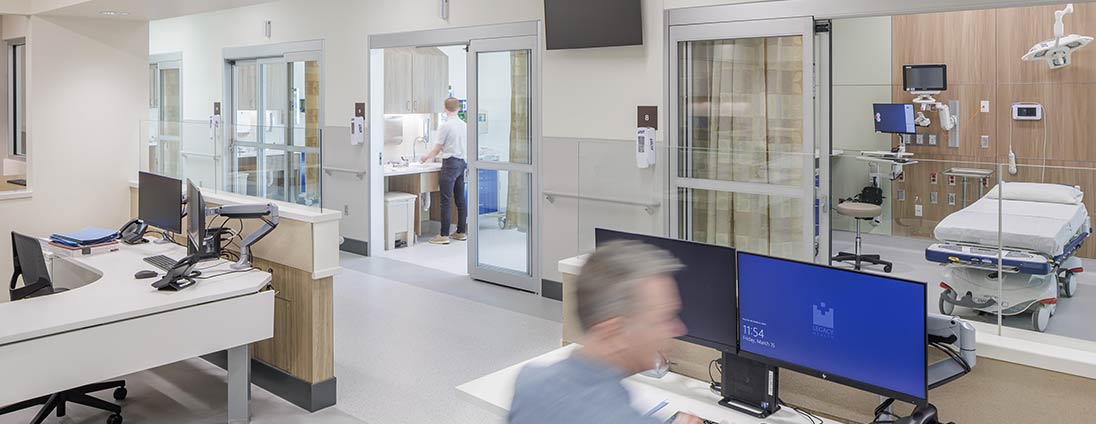
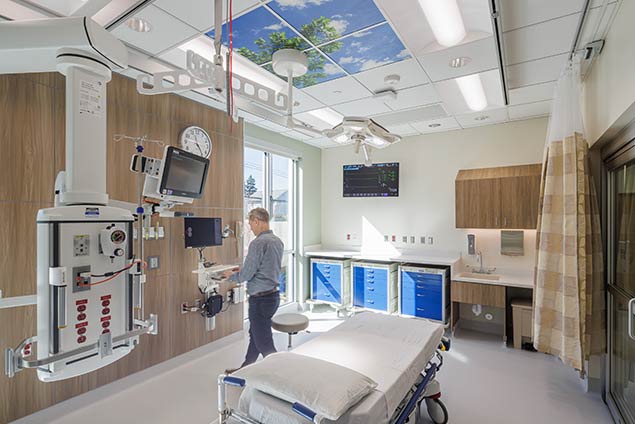
-
20 Patient beds
-
Reception/Triage
-
CT Scan and Radiology
-
Two Cardiac/Trauma Bays
-
New Lobby and Cafe

