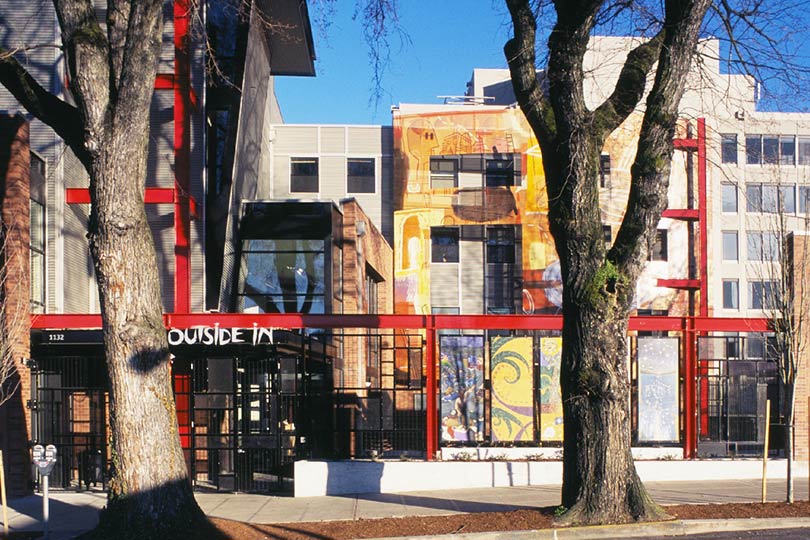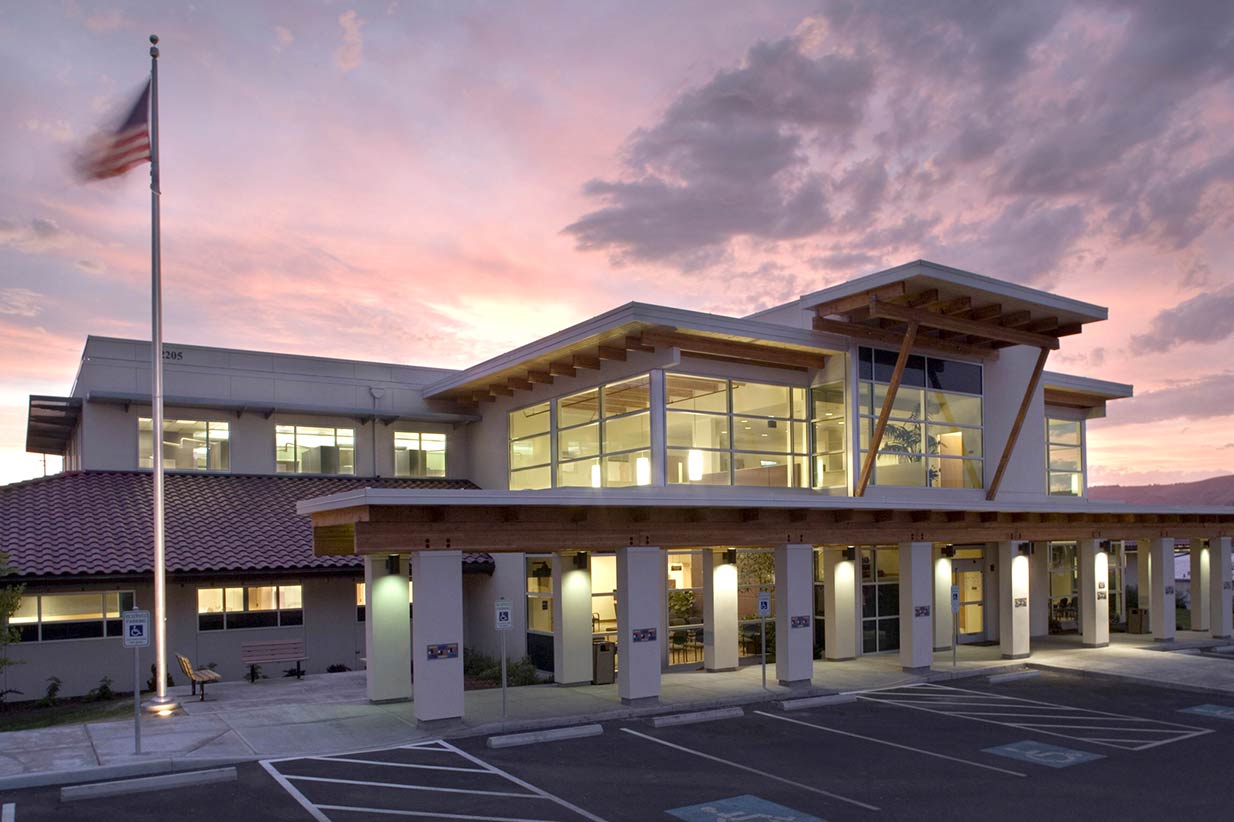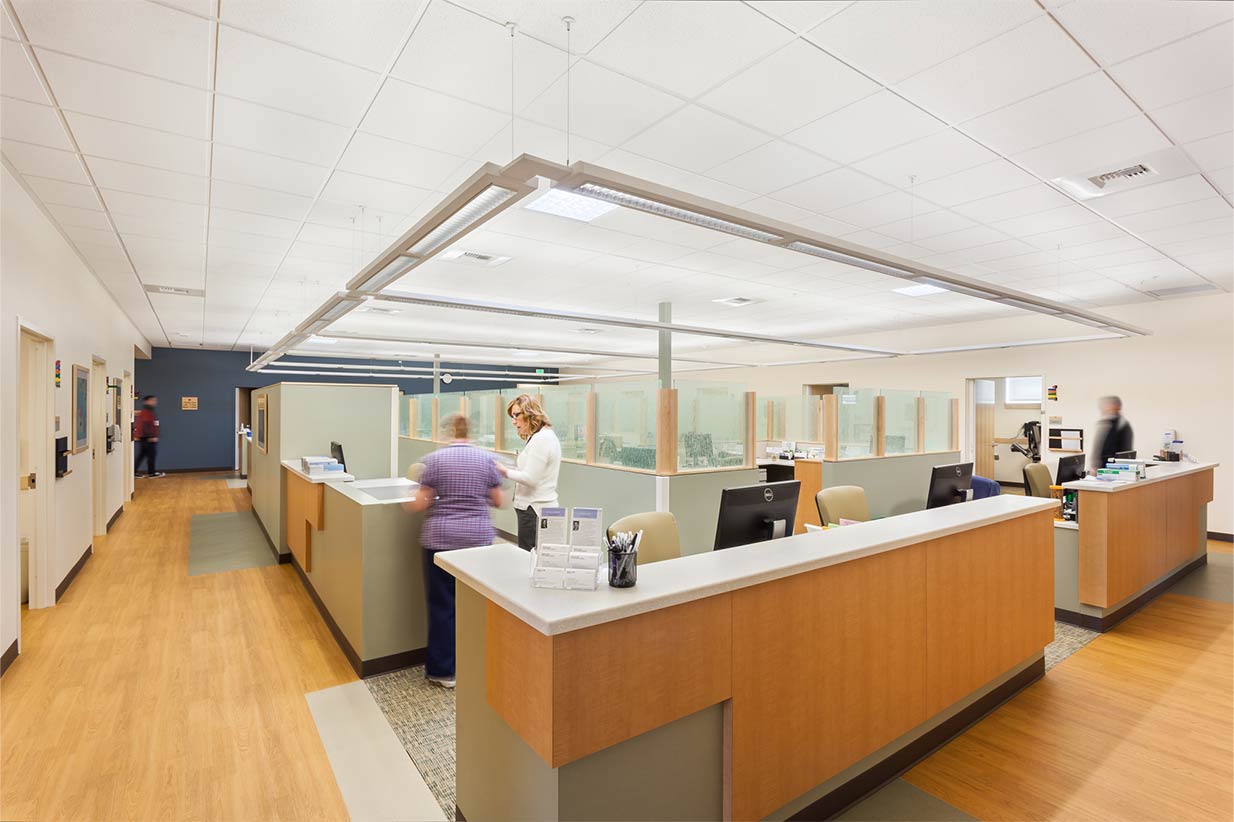Designing For Hope & Optimism
Outside In is an independent service organization that serves adolescents and young adults, primarily the homeless and disaffected. As a Federally Qualified Health Center (FQHC), the new Eastside Outside In provides medical and counseling services to traditionally underserved populations. The new building follows the same spirit as the original in downtown Portland, which was also designed by Clark/Kjos Architects, and is planned to expand over time as demand grows, eventually offering housing and more clinical services. The building is organized into secure areas and public areas, with a central team center enclosed by glass offering private medical team collaboration space and awareness of patient flow. Counseling rooms are plumbed and located to allow conversion to exam rooms in the future. The architecture reinforces the value of the clients by being welcoming, day-lit, and colorful. It also brightens a major intersection of a blighted area of Gresham.
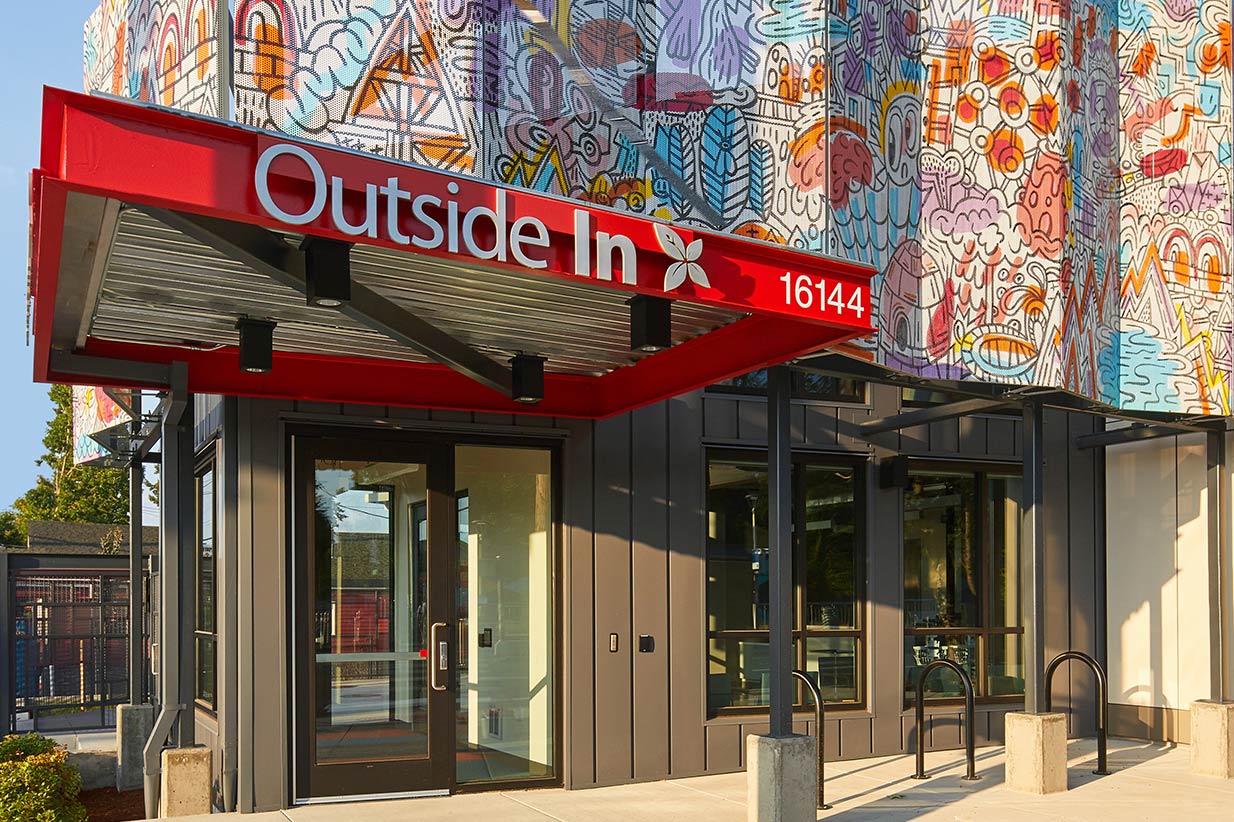
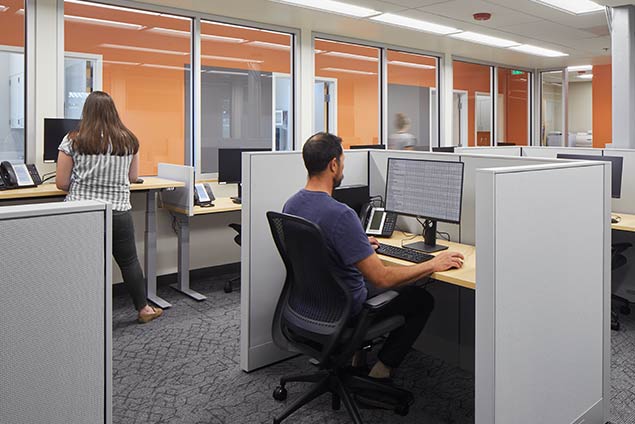
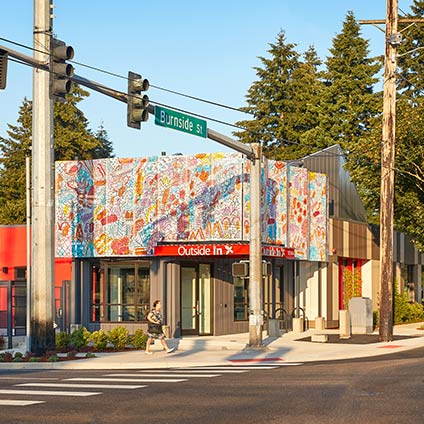
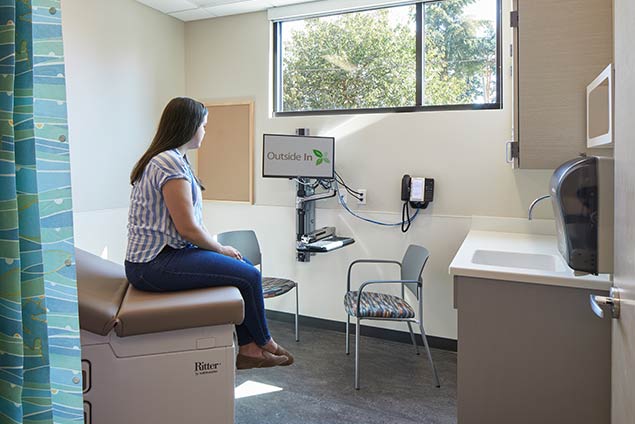
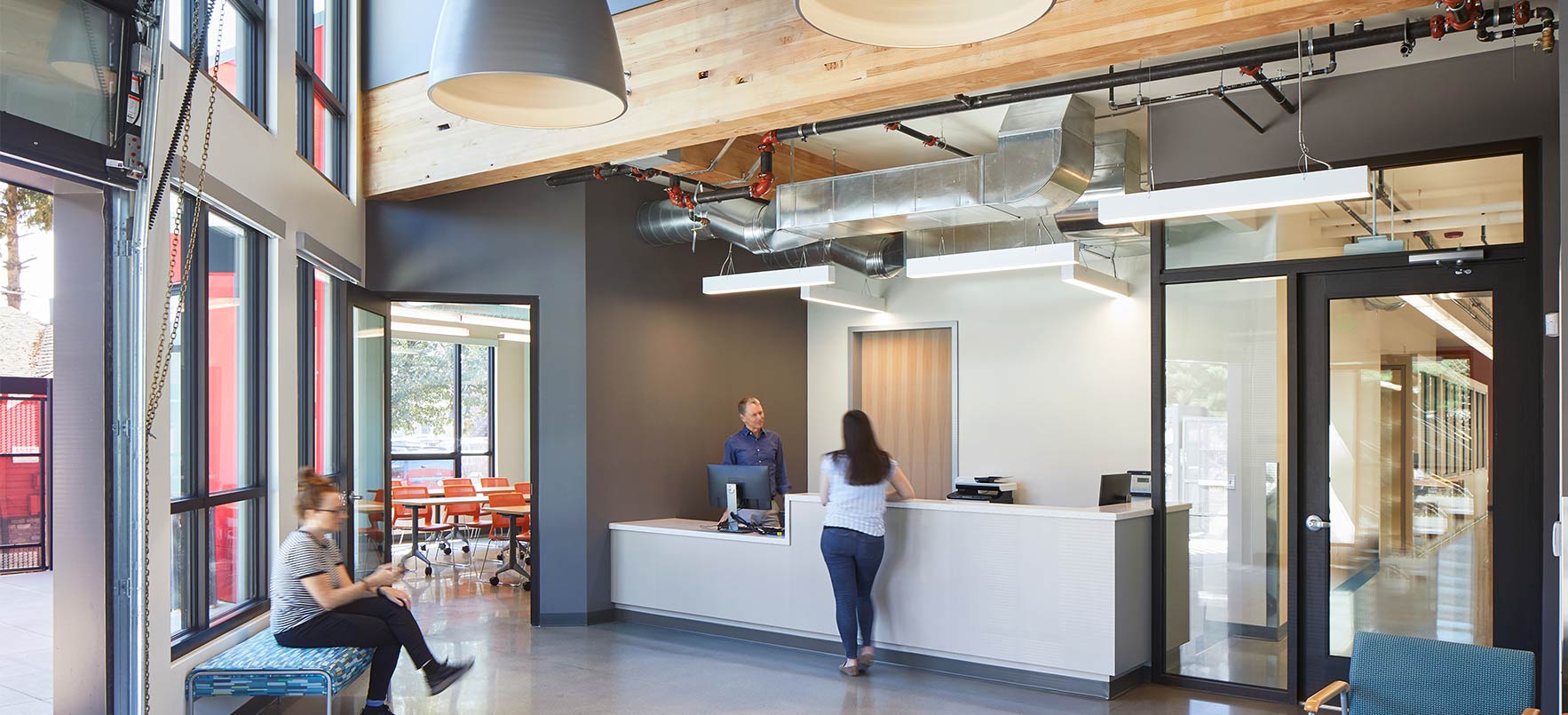
-
6 Clinic Exam Rooms
-
6 Counseling/Case Management Rooms
-
1 Large Community Conference Room
-
Courtyard
-
Staff Offices
-
Support Areas


