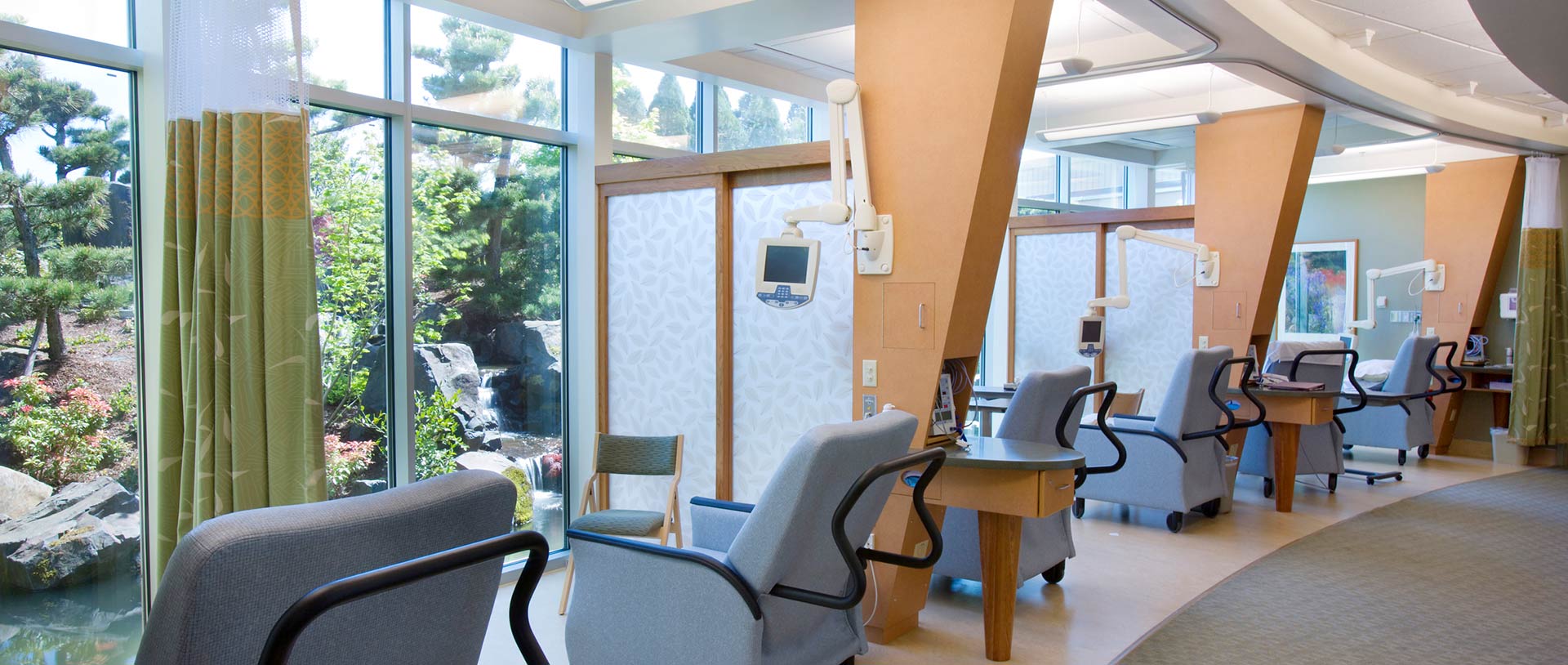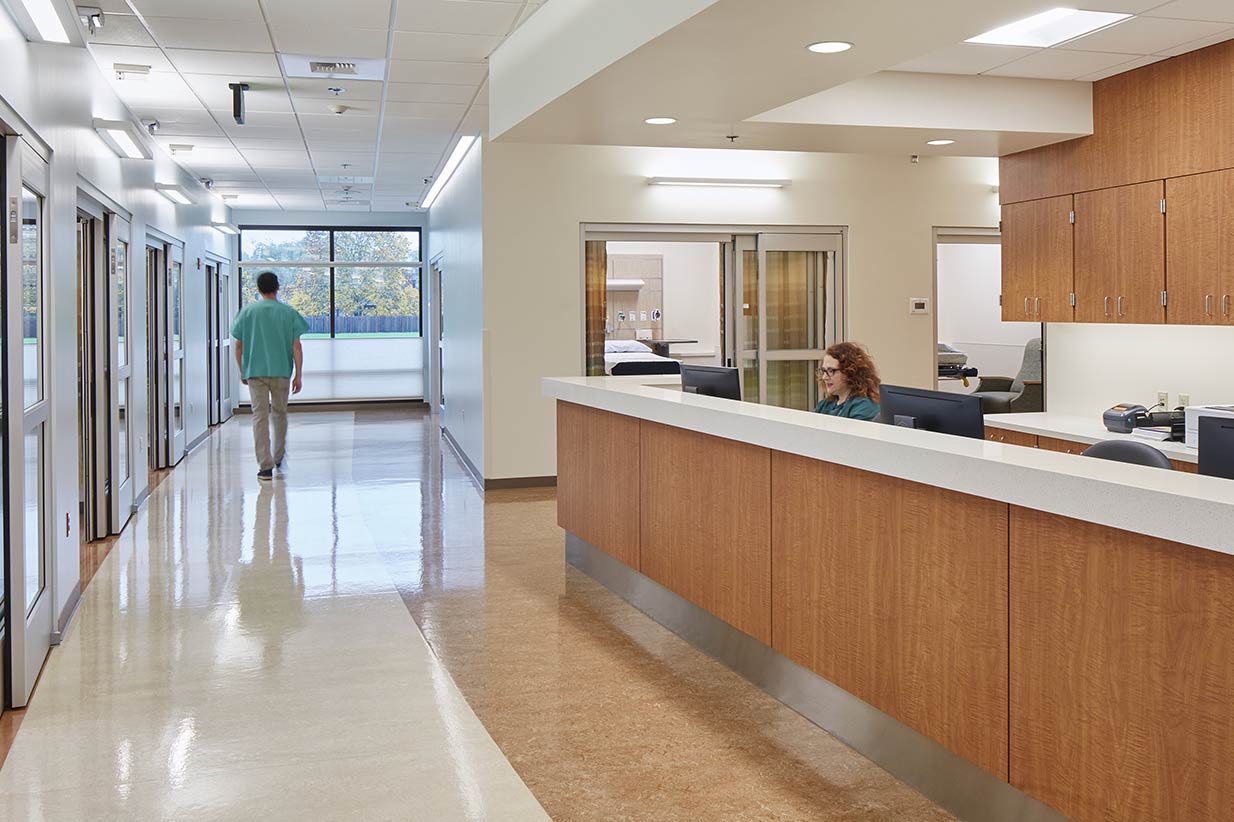Incorporating Nature into a Healing Space
The Emenhiser Center is a restful place for Samaritan Lebanon Community Hospital patients to receive cancer treatment. The patient’s needs are central to the design, which features extensive views of a healing garden created by internationally-acclaimed landscape designer Hoichi Kurisu to provide a relaxing place for people undergoing infusion treatments where they may have to sit for hours at a time. Clark/Kjos worked closely with the client to create a light-filled environment that respects the quiet introspection needed for IV therapy and the serene sound of the water to help restore balance and promote healing.
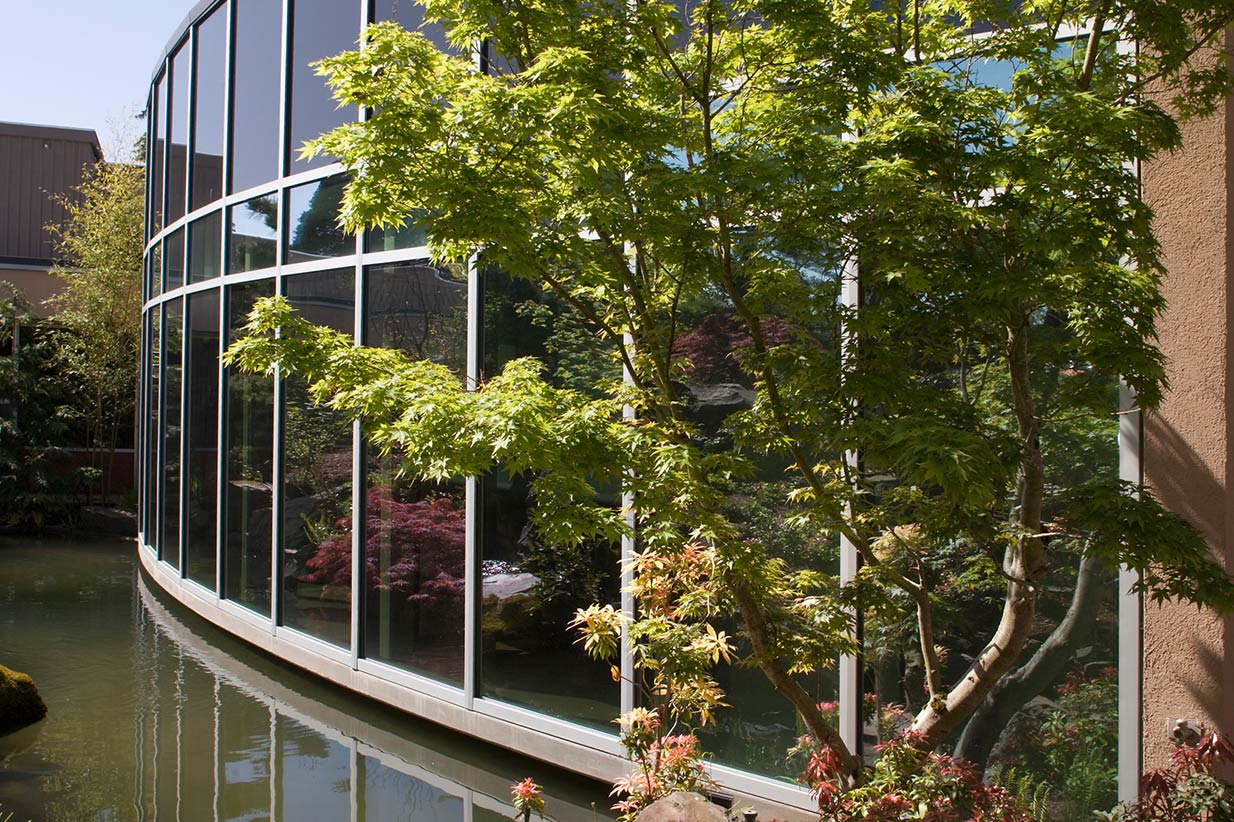
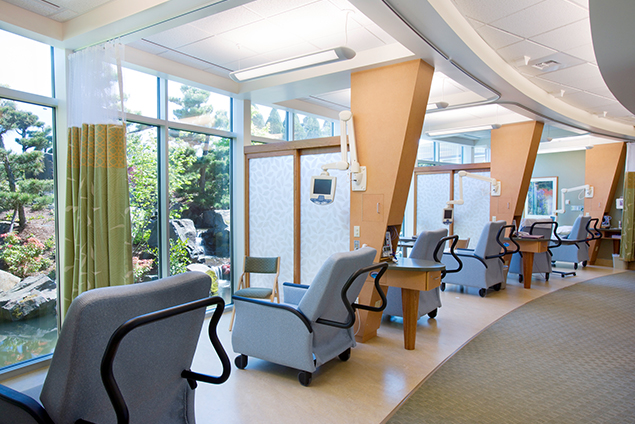
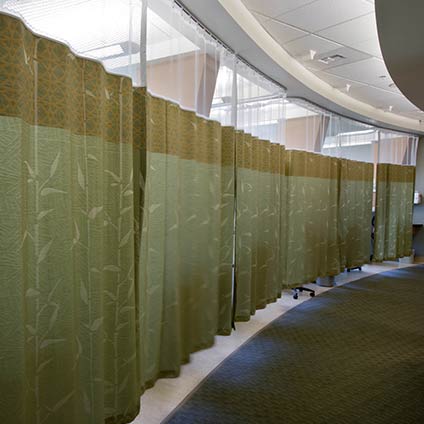
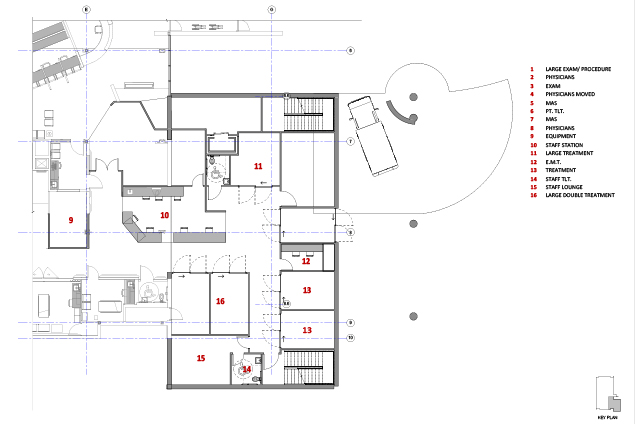
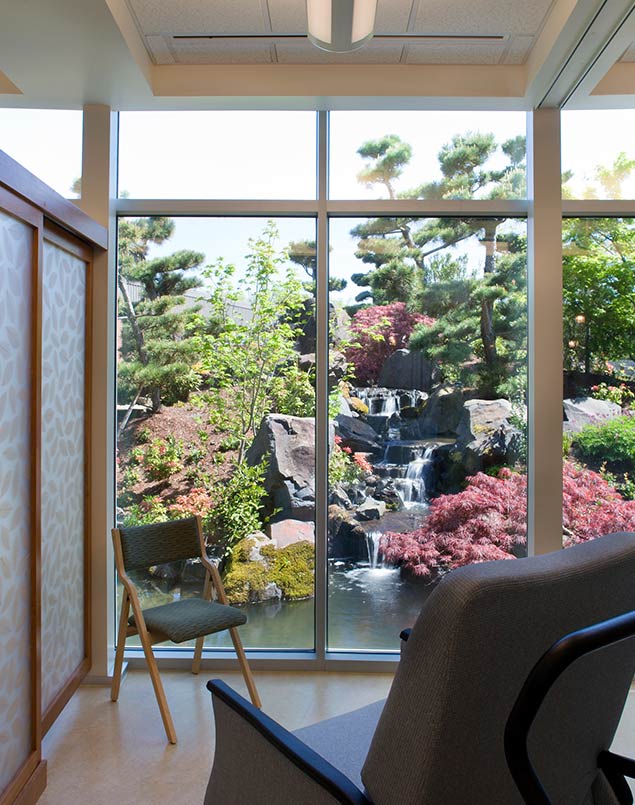
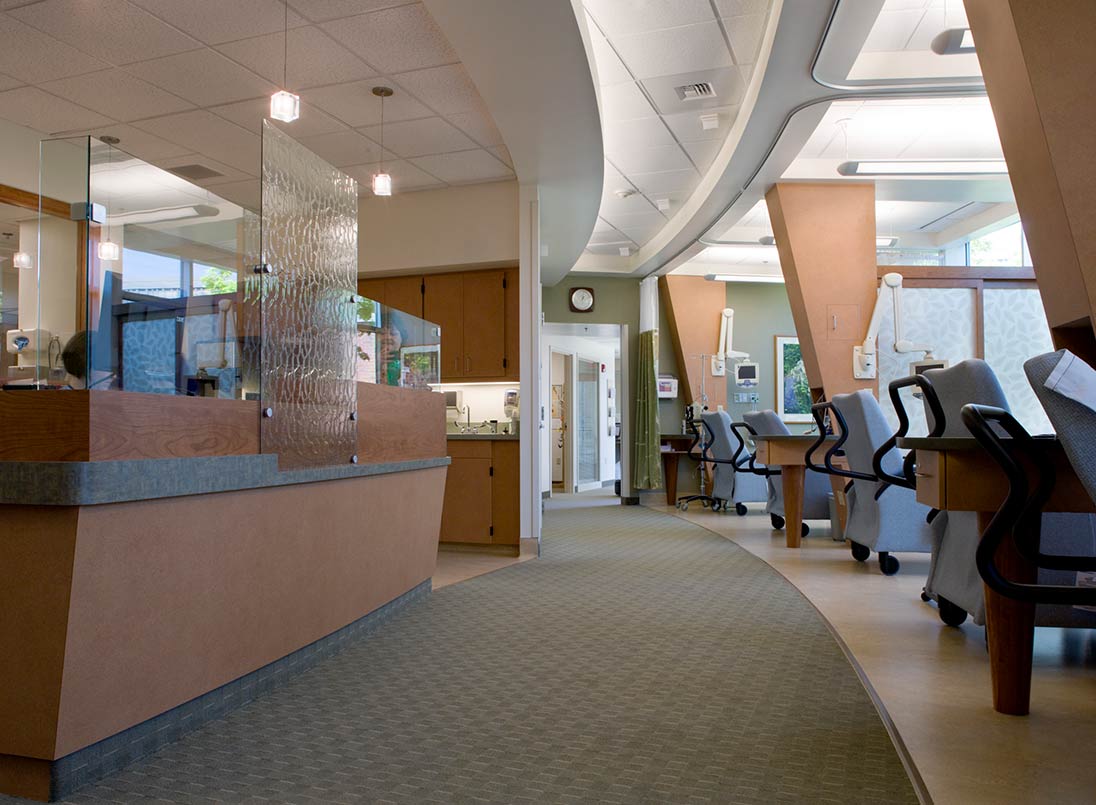
-
20 Patient Rooms
-
Nurse Station
-
Team Center
-
Counseling Rooms
-
Social Spaces
-
Dining Room
-
Staff Offices
-
Virtual Courtroom Space

